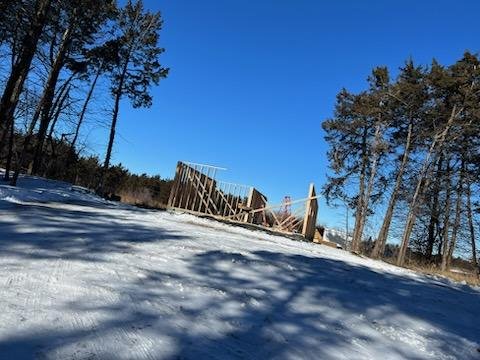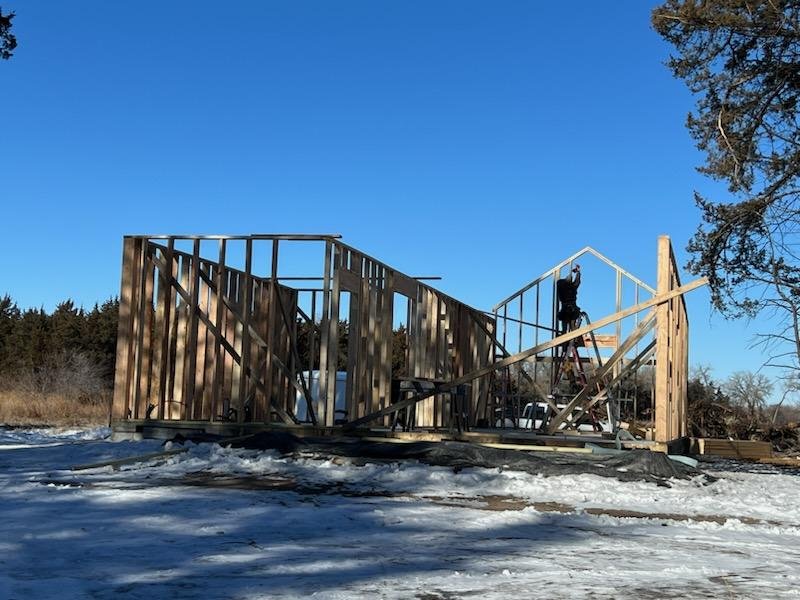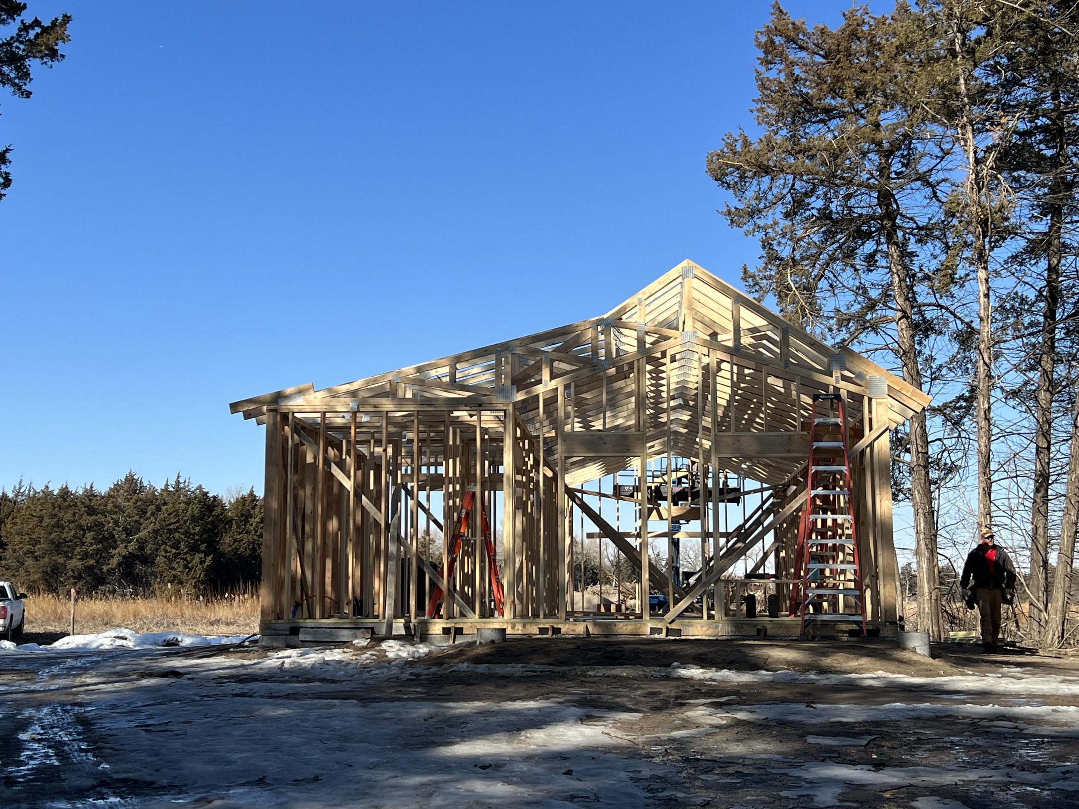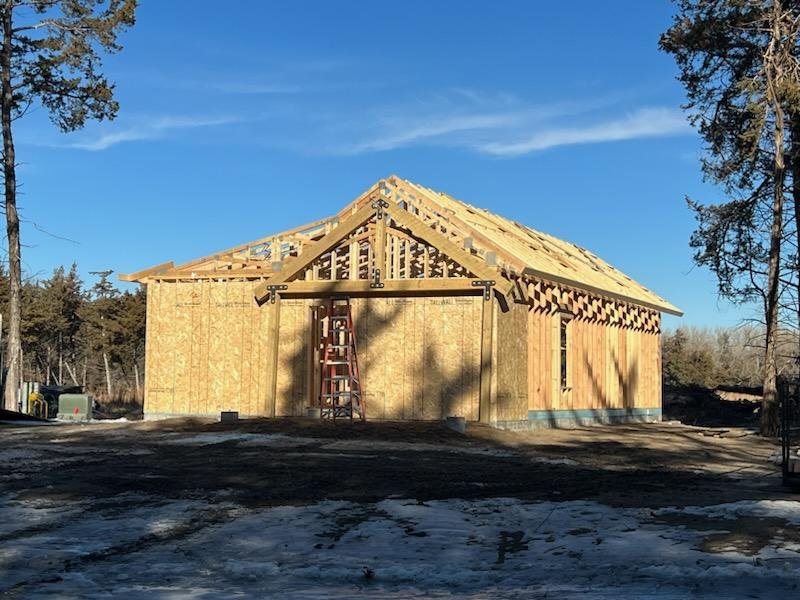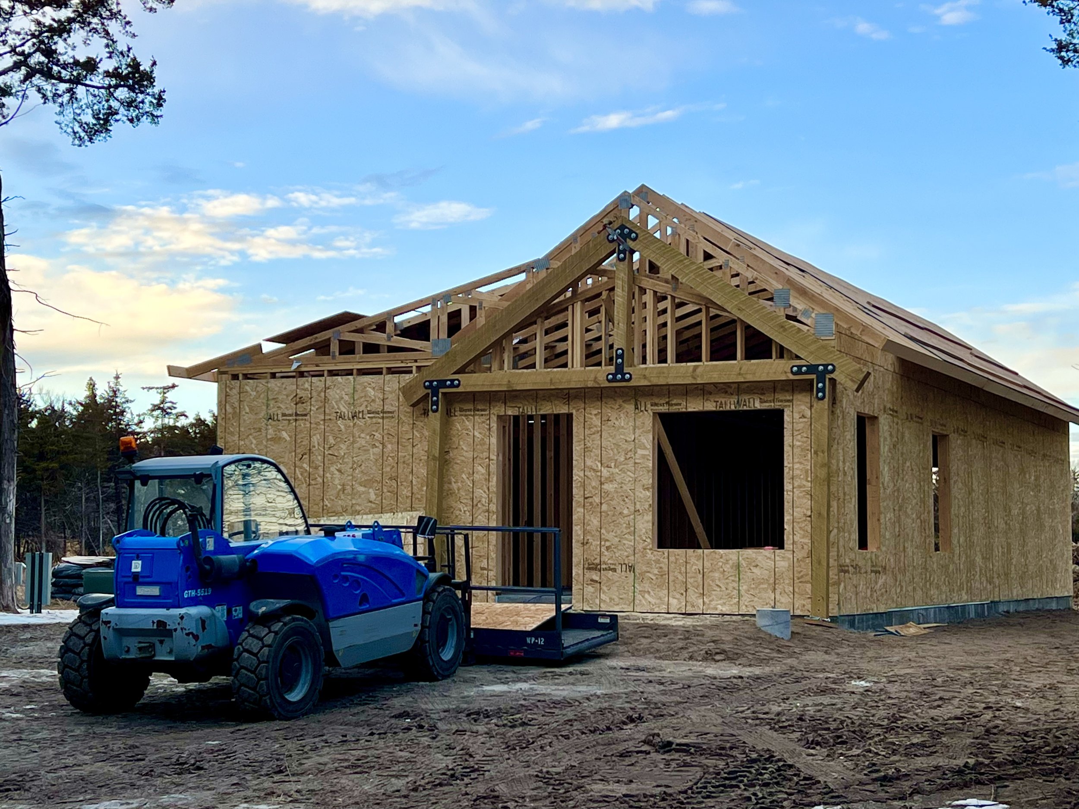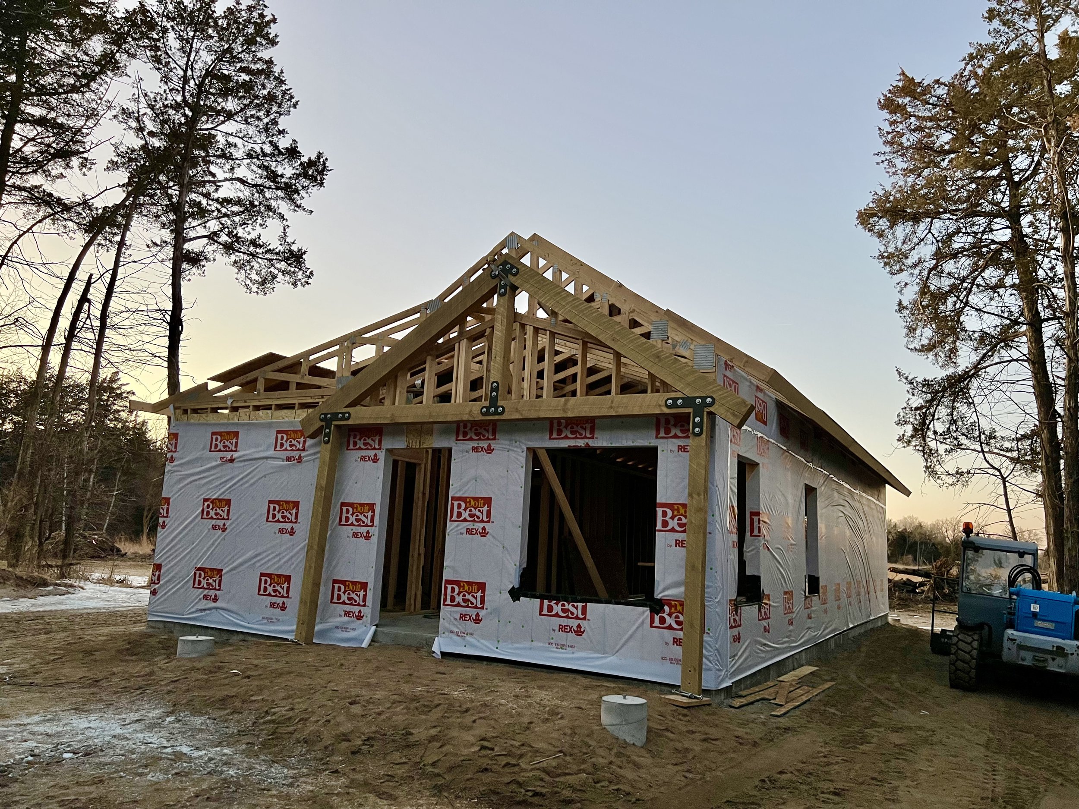BUILDING SPACES FOR
PEOPLE TO CONNECT
It is not about building cabins – it is about reaching children and families with the gospel of Jesus Christ.
Imagine 10 cabins in the cedar forest adjacent to the tall grass prairie. The view is stunning as you look across the prairie and watch the sun setting over the Platte River.
Each 1004 square foot cabin is equipped for 10 campers with bunked beds and one queen size bed. Each camper has access to a wardrobe and shelving for their personal items.
As you enter the cabin you will be met with a large-sized room intended for cabin gatherings, relaxation, or hanging out. In the large room, there is a kitchenette with a sink, microwave, and refrigerator. The cabins are designed so the beds are not the focus of the cabin, different from what you might expect in the typical camp cabin.
The raised ceilings, covered with knotty pine wood allow for an unobstructed view of the tall grass prairie.
Off to the side of the main room, a uniquely designed bathroom area allows for up to six people at a time to prepare for the busy day ahead. Each shower and stool has its own door for privacy.
The exterior of the cabin is a prefinished LP siding in a gray tone. The asphalt shingled roof compliments the timber-framed deck. Windows are placed strategically for the best view, natural light, and comfort.
The cabin floors are “slab on grade” for durability and easy cleaning. The walls are well-insulated and the interior is covered with sheetrock. The cabins are heated and air-conditioned.
We are creating spaces designed to immerse people in God’s beautiful creation while providing a functional group experience.
The First Cabin Is Going Up!
(Update 2/9/2023)


